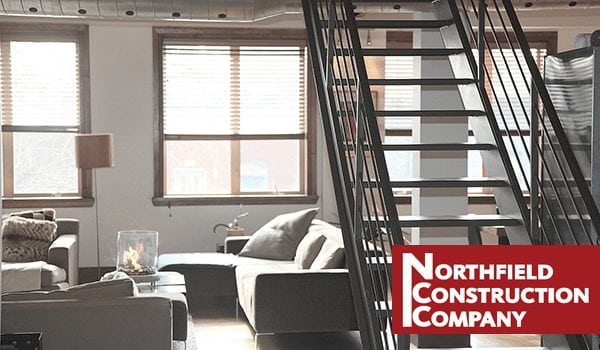A prominent new home trend for 2014 has been the open floor plan. What’s an open floor plan? The term refers to a type of floor plan which utilizes a large area to create a single, extensive living space and reduces the use enclosed spaces (living room, office, etc.). An open floor plan has both its benefits and its downfalls. We’ll go over why this trend has become so popular for new homes!
The smaller the space, the bigger it appears. An open floor plan creates an extension of a room’s space, eliminating any physical barriers – such as walls and/or doors. This opens up the floor (literally) for more creative architectural structures and innovative design. With nothing to prevent a room from appearing smaller, an open floor plan maximizes square footage by creating the illusion of a larger space.
Say “no” limitations and “yes” to versatility. As we said before, an open floor plan knocks down any spatial limitations, which means homeowners can be creative with this space. They have the flexibility to increase or decrease the size of a specific area, such as the kitchen or living room.
There’s an illusion of inclusion. Without walls and doors to divide respective parties, family members feel closer to each other in an open floor plan. While one family member may be in the kitchen and another in the living room, there are no walls to separate the two. Therefore, inclusion takes the place of privacy in the common family areas.
What’s the downfall? An open floor plan does a poor job of preventing noise. When family members watch television or listen to music on their electronic devices, it creates a lot of sound. Sliding doors or strategic design can help prevent noise from becoming overwhelming. An open floor plan also can make a space appear more cluttered. To stop clutter from accumulating, speak with your family about removing their personal belongings from shared spaces. Also, reduce the amount of decorations and furnishing you choose to incorporate into your home’s open floor plan.
Do you think you could live in a home with an open floor plan? Comment below!

