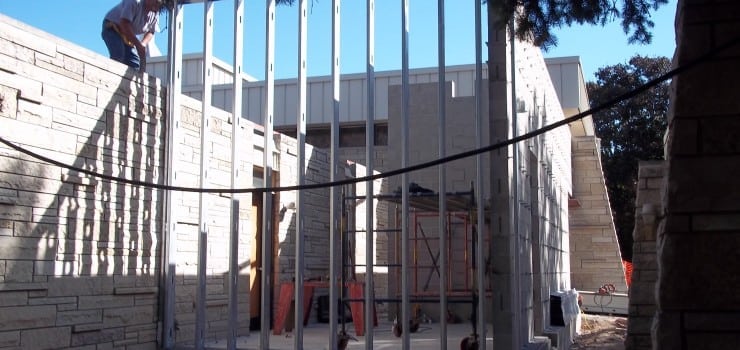We have completed the foundation walls, the elevator pit and shaft, the concrete first floor, and most of the main level concrete block walls. The west wall of this addition is being framed using light gauge steel members. We are doing this because the church wants to be able to add on to this end of our addition at some point in the future. Rather than deal with a masonry and stone wall when they plan the future addition they will only have to deal with a steel frame wall that was designed to be removed. Doing phased planning like this really helps an organization when time comes for an expansion.

