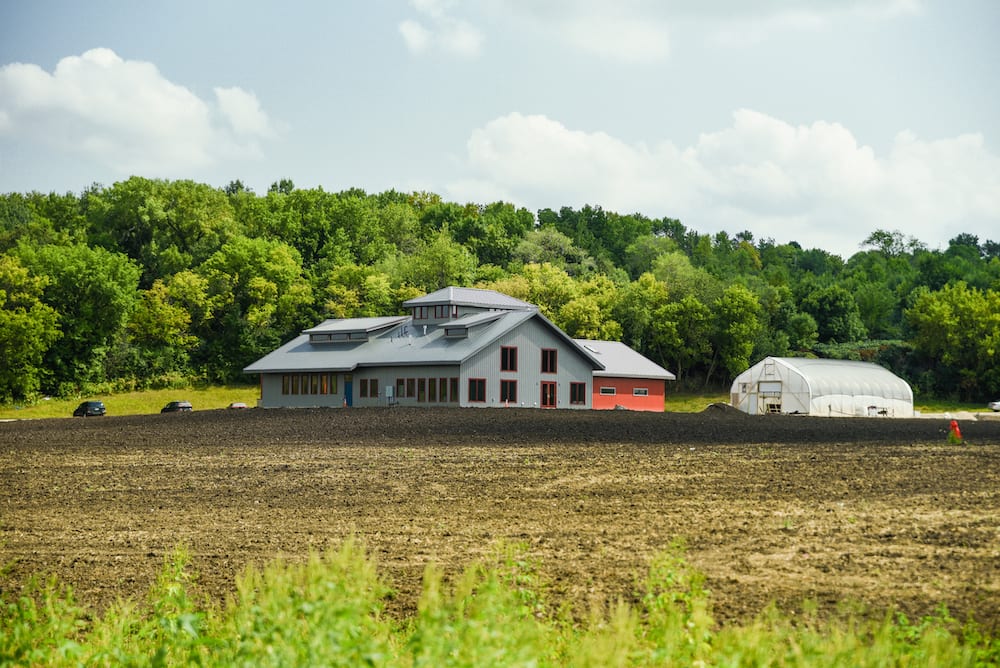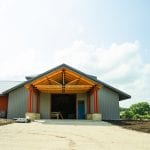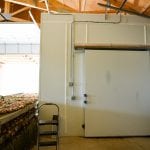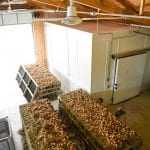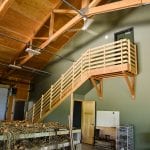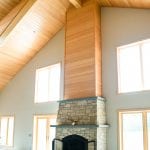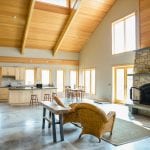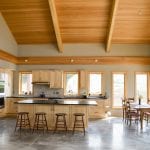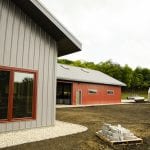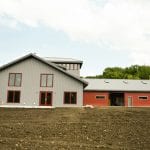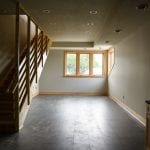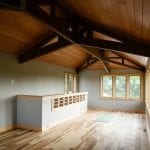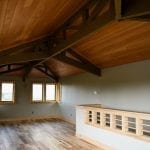We partnered with Seeds Farm on their recent vegetable farm project located Northfield, Minnesota. The project consisted of a highly efficient structure with cement floors, vaulted ceilings, full kitchen space, and much more. Now that the project is complete, we visited with Greg from Seeds to learn about his experience partnering with NCC.
What was it like working with NCC on this project?
It was a really good experience. Their work is great quality. They are very approachable and great people to work with. They are really open to listening to what you want and helping provide a solution for your needs. They offer insightful advice based on their industry experience and knowledge.
Being An Integral Part Of The Community, What Connections Were You Able To Utilize For The Project?
We are very community minded which NCC is as well. We used as many local companies as possible for the different aspects of this project. Our choice to work with NCC was based on their dedication to quality and community. We really appreciated their local aspect and mindfulness.
Project Specs
Project Name: SEEDS Farms
Area: Northfield Bridgewater Township
Project Manager: Chris Smisek
Site Supervisor: Bill Barsness
General information: Vegetable Farm site
There are three parts to this building, employee & office space, packing area and Equipment Storage. The office and packing area are Structurally Insulated Panels or ‘SIP’s’ for short. These panels are a highly efficient means of panels for a building and the roof the panels consist of wood on the outside and insulation on the inside, they come premade to size and most window & door openings cut out. This part of the building has also got in-floor heating. Custom cabinets, Marvin windows w/ exterior metal clad trim, all office vaulted ceilings will have T&G fir, employee bathrooms, laundry, offices, kitchen, second floor has a studio and third floor is a large office. The Equipment storage is 3,040 sq. ft. has vaulted trusses for added height, three large Overhead doors and service doors. The floor is all concreted, and roof has 6 skylights. The East side of the building has a Portico roof and the West side of the building has a patio w/ a future Pergola planned. There are many concrete approaches and sidewalks, The owners moved the Greenhouse and concrete was added inside an 8’ center strip and aprons on the north and south side. The exterior roof in standing seam metal and the walls are a steel siding. Additional features include a cooler in the packaging area, wood stair railings, ceramic shower, granite countertops.
Square footage: 7726 sq. ft. w/ Equipment storage
Contractors
Architect: SMSQ
Excavation: Barnett Brothers
Lumber: Lamperts
HVAC: Better Air
Cement: K Schroeder Masonry
Cabinets: Lamperts
Doors and Hdwe: Twin City Hardware
Roofing: South Metro Homes
Flooring: Biermans
Drywall: Wencl Drywall
Paint: K&D
Plumbing: KPPH
Electrical: Schulz

