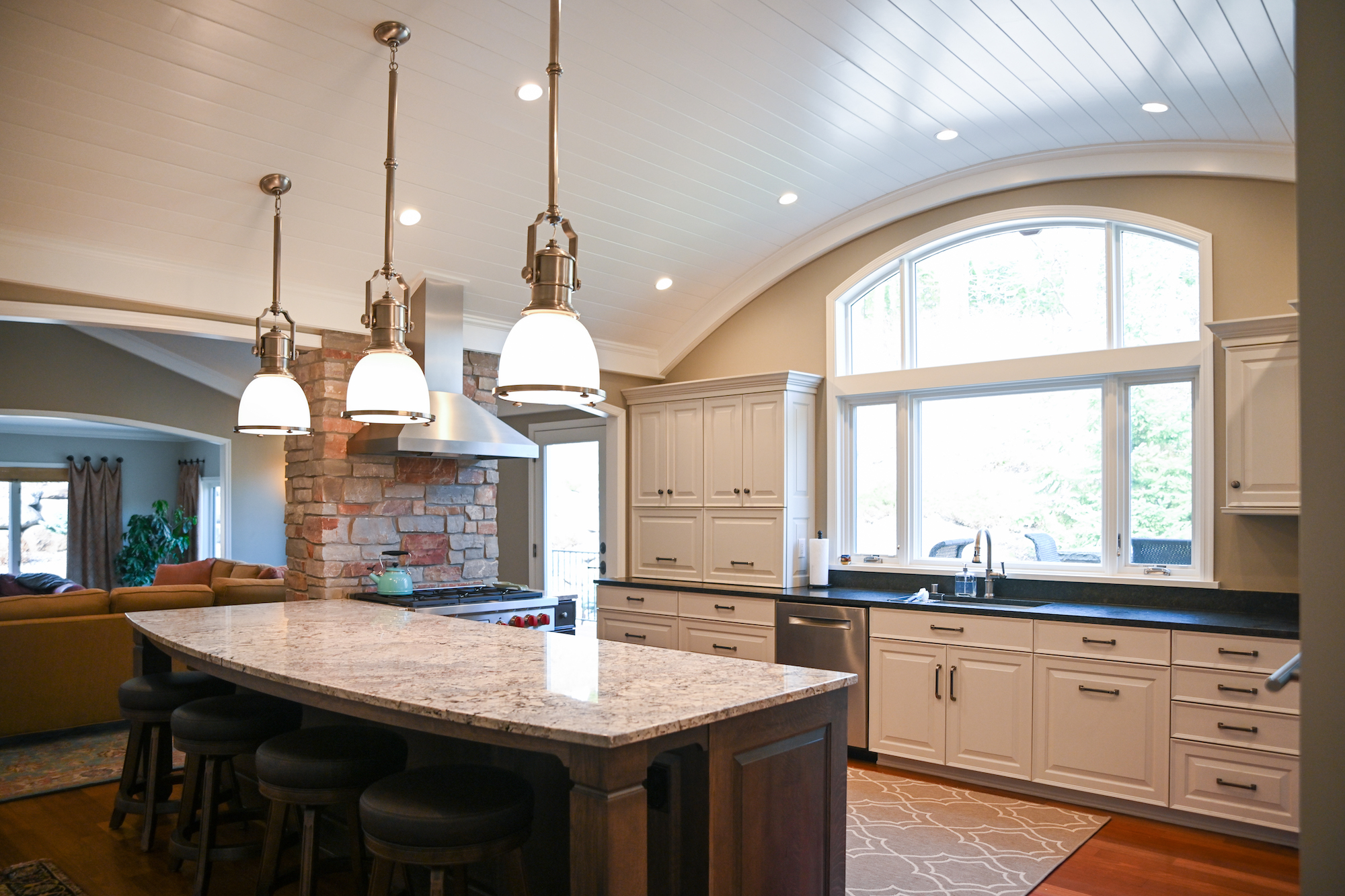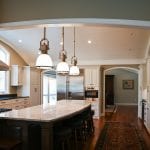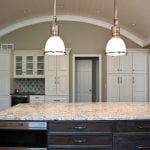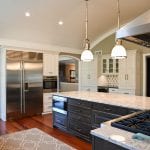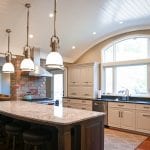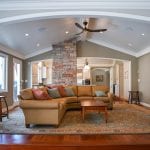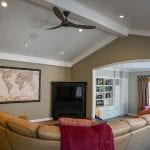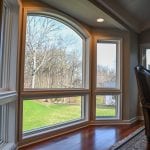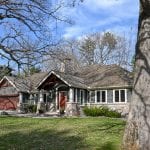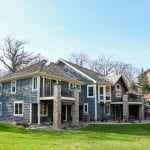We recently completed a gorgeous residential remodel in Edina, Minnesota. We structurally changed the vaulted ceiling to a barrel vault. This changed lead to structural modifications in the roof, trusses, walls, and an added footing in the basement. It also created a beautiful gable roof looking out the kitchen windows with a faux beam on the exterior holding this roof overhang up. We added a stone pillar from floor to ceiling that serves as the back of the stove and wraps around to the living room. The kitchen consists of high-end cabinetry, arched openings in walkways with custom made trim, and an arched transom window over the kitchen sink. This kitchen boasts high-end appliances, granite countertops, unique kitchen hardware, and crown molding. We also replaced the entry and office ceiling due to a previously cracked ceiling. Each room features updated lighting, sound system, and data throughout the home.
Project Specs:
Project Name: Edina Home Kitchen and Main Level Remodel
Area: Kitchen and Main Floor Updates
Project Manager: Chris Smisek
Site Supervisor: Brent Hadler
General information: Main scope is a high-end kitchen remodel; owner selected the designer. NCC and designer worked together to finalize project plans/documents.
Contractors
Draftsman: Design 45
Lumber: Lamperts
HVAC: Keith Pumper P&H
Cement: N/A
Cabinets: Nerstrand Custom Cabinets
Flooring: wood JET, Ceramic tile backsplash Bisek Interiors
Plumbing: Keith Pumper P&H
Electrical: Schulz
Paint: Woodland Painting
Others: Tim Olson, Olson Brick

