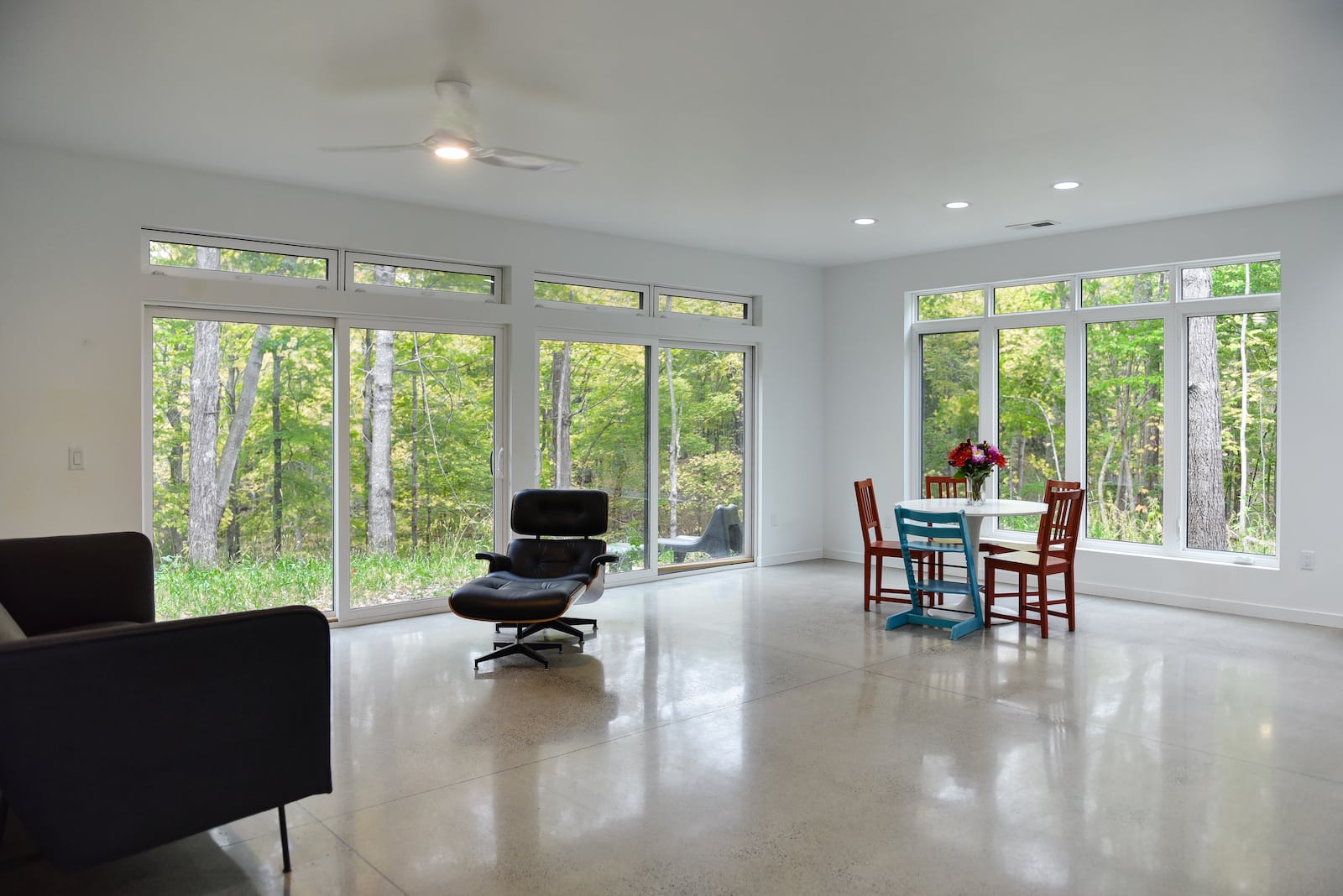If you’ve ever built a house you may understand the complex visualization required to imagine your home post-construction. Most of our clients get really excited about their custom designed home plans and can’t wait to see what the final space will feel like.
Our team can look at architectural plans and easily see where it all comes together but we know that for some people, they’ve never done this before. Here are some tips to help you start to understand what the space will look like after you’ve decided on the layout and size of your new home:
- Go to the Parade of Homes and walk through like-sized rooms.
- Start paying attention to where light switches are located and what way the doors swing open in a room. This will help you prepare for the walkthrough with the electrician.
- Gas or electric: Make sure the plans match the intent!
- Consider which direction your new home will face and make sure you take advantage of natural light (put that extra window in!).
- Don’t forget about window coverings. Most budgets for new homes don’t include your blinds or shades.
- Drive around neighborhoods to look at house colors. Make note of what you like AND what you don’t like – both are equally important.
- Ask other people who have built homes what they would change about their design. A simple tip about making the pantry light automatically shut off when the door is closed may make your life easier!
- Ask questions and lean on the experts to lead you in the right direction. When it comes down to what shade of white to pick your painter can help you decide!
We try to make the process of building a custom home as easy as possible. If you have questions or would like to discuss the process don’t hesitate to contact us directly. We look forward to making your plans a reality!

