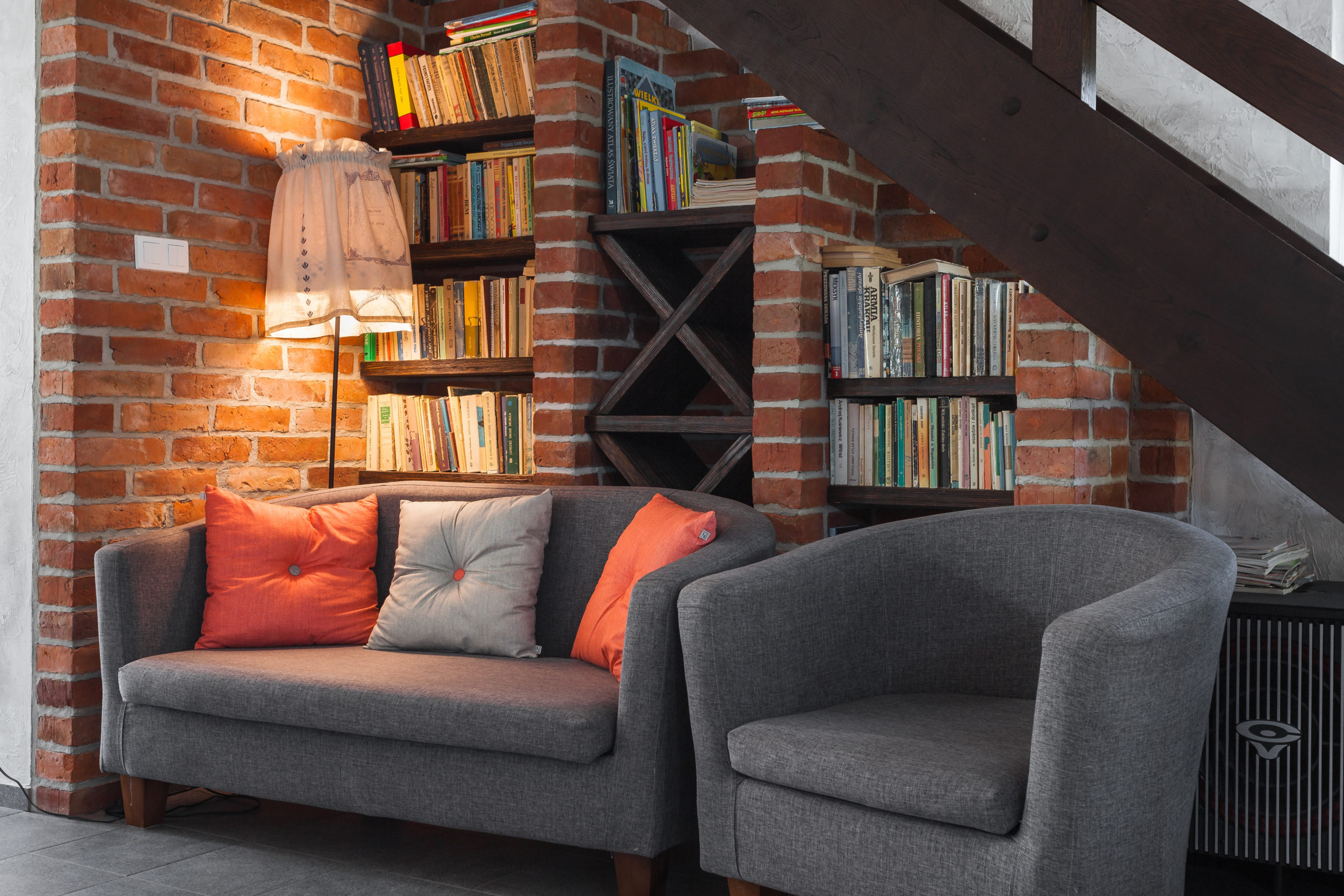Your basement. Is it your fully completed oasis from the craziness upstairs? Or, are your kids rollerblading and playing hockey in your unfinished space?
Finishing a basement is one of the top projects many people plan to do on their own, but end up calling in the cavalry. If you’re trying to decide between DIY and hiring a professional, here are some important things to consider.
Remodel vs. renovation – Are you simply updating the paint color, rearranging the furniture, or changing out the flooring? DIY is the way to go. However, if you’re starting from scratch with a concrete floor and studs, installing a bathroom, or adding/removing walls, it’s worth getting the advice of a general contractor who can coordinate everything, including plumbing and electrical work.
Foundation – First things first – are you starting with a good foundation? Shoring up any foundation cracks and addressing any settling or sinking will help you avoid future issues such as doors that don’t close properly or gaps around window frames. Evaluating your situation must be done by an expert who can inspect your concrete slab and beam foundation.
Moisture – Have you noticed any moisture in the basement? If you do discover minor leaks, there are some DIY solutions you can try: install gutters and/or divert water at least ten feet from the foundation, slope the soil away from the foundation, and seal small cracks with a concrete-patching compound. Just make sure to call in the experts for any cracks wider than a pencil. Also, now is the time to check on the sump pump. Consider a back-up battery for the main pump in case of a power outage.
Permits – Do you know which permits, if any, are required for your project? A reliable contractor, like the experts here at Northfield Construction Company, will be familiar with local and state laws, and will apply and manage all required permits. If you decide this is a DIY project, then you are responsible for filing your own permits. Failing to obtain the correct permits can result in fines and penalties and can affect the resale value of your home.
Bedrooms – Will you need to install an egress window? To keep the family safe, you need to be able to exit a bedroom in case of an emergency. Codes vary by state but, generally, this window must be at least 20 in. width by 24 in. height with a clear opening space outside the window of about 5 sq. ft. This may be a project you could consider doing yourself, assuming you have the equipment, time, and help (this is not a one-man job) required.
Does your dream include a man cave, wet bar, sauna, home theater, mother-in-law suite, playroom, or maybe even a hockey practice room with sport court? At Northfield Construction Company, we have completed many similar projects. We would appreciate the opportunity to talk about your unique basement plans and the extra living space you’ve envisioned. We can make it happen.

