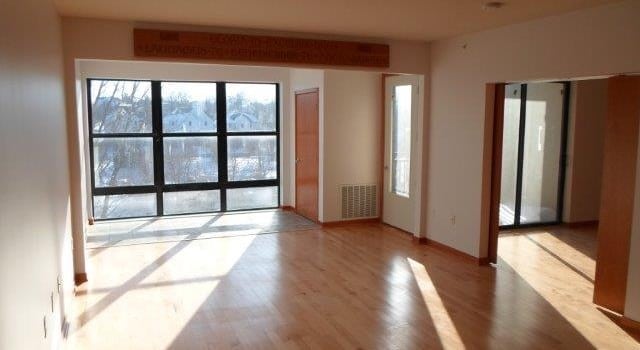A few weeks ago we finished another Crossing Condominium unit. This unit incorporated maple floors throughout. The flooring really looks nice as it extends down to the sunny east end of the unit. We minimized the opening to the sunroom and made room for the owners art work. The sunroom floor has ceramic tile for placing plants on the floor.
The kitchen cabinets are a flush front maple selection, with granite countertops and ceramic tile backsplash. In this unit instead of an island we created a peninsula by extending the cabinets to the sidewall.
A nice feature is the laundry cabinet. At 16″ this cabinet is extra deep. We incorporated an open shelving area for setting laundry detergents, etc to keep them handy.



