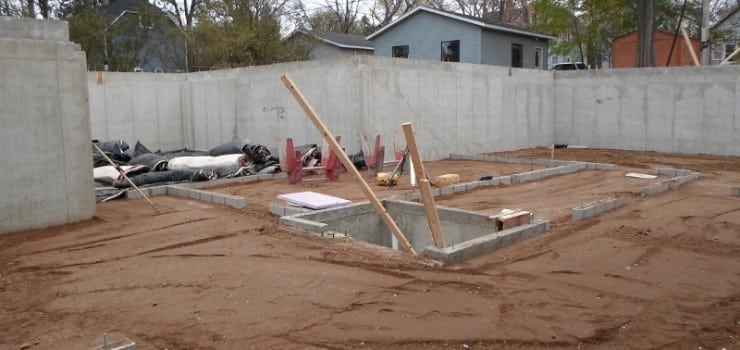The past few days have been very productive at our large church expansion project in Northfield. We completed the cast in place concrete foundation walls. The site contractor hauled clean granular material in and compacted it under all the floor areas. Before the backfilling of the foundation we applied water proofing to the outside of the foundation walls. We then covered the waterproofing with 2″ of rigid insulation. This creates a very warm, dry lower level.
The structural steel arrived this week. The site is rather constrained but we managed to get the steel unloaded and sorted, ready for installation when needed. Our first order of business for the carpenters is to erect the wood frame foundation walls in the lower level. Once that work is completed and a few steel beams and columns are installed we will be able to start on the floor system.

